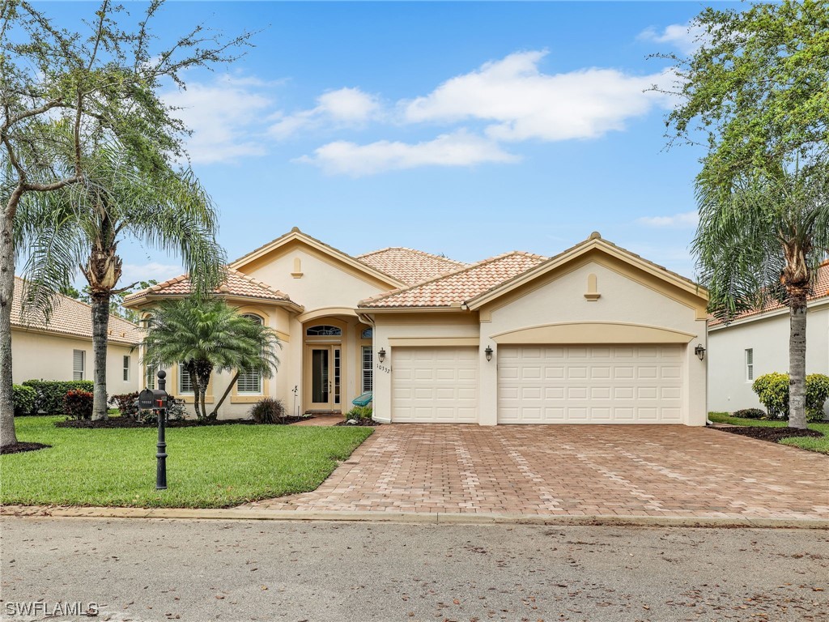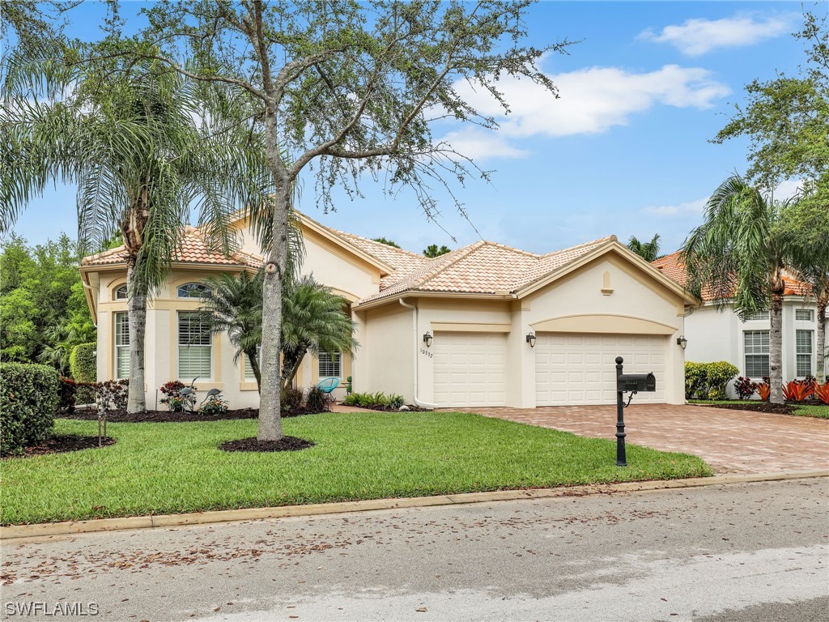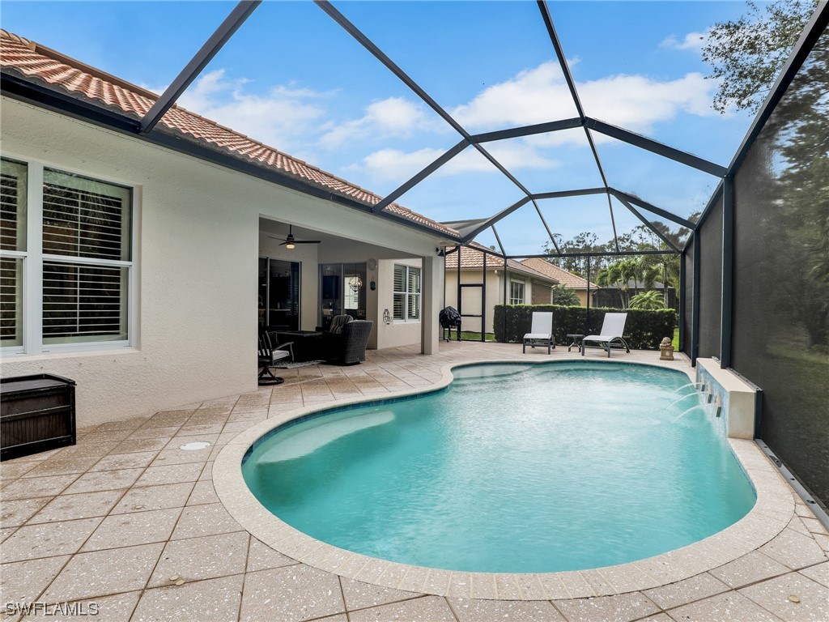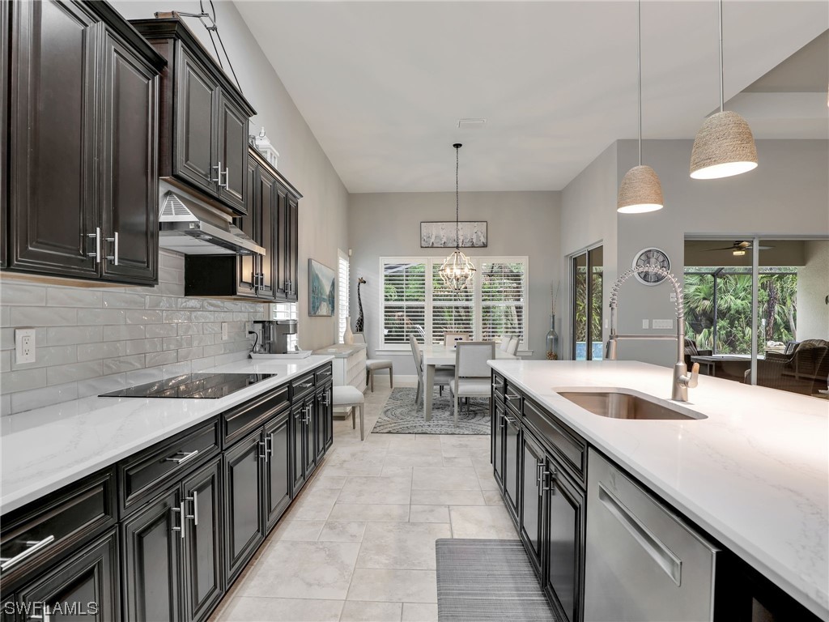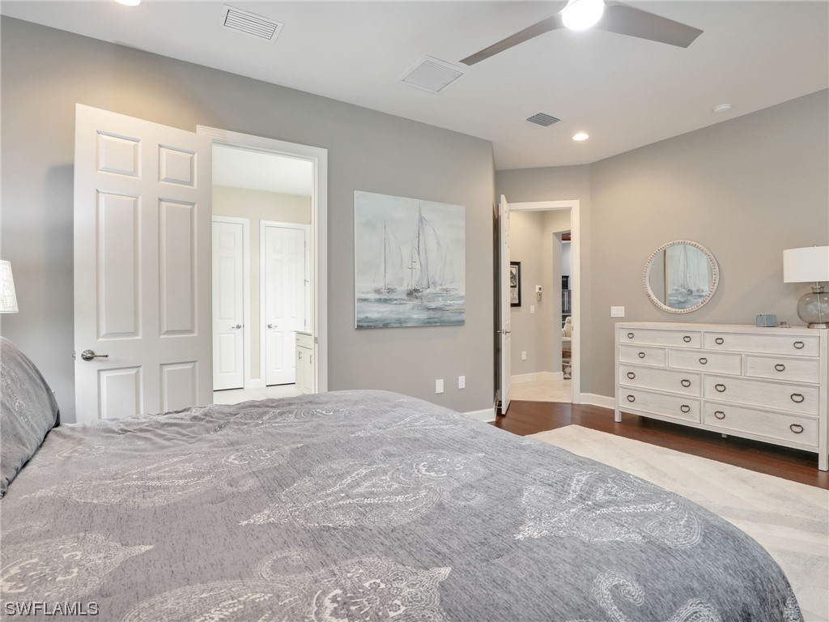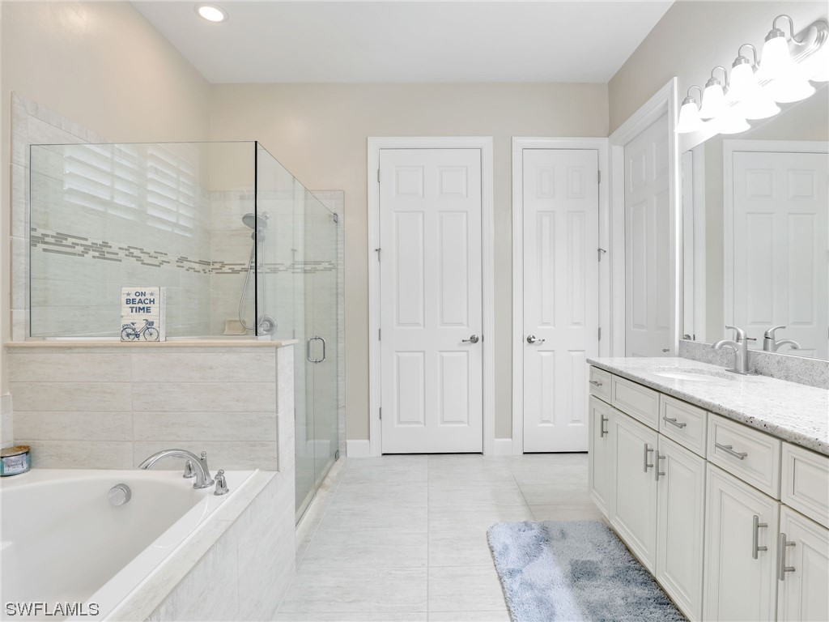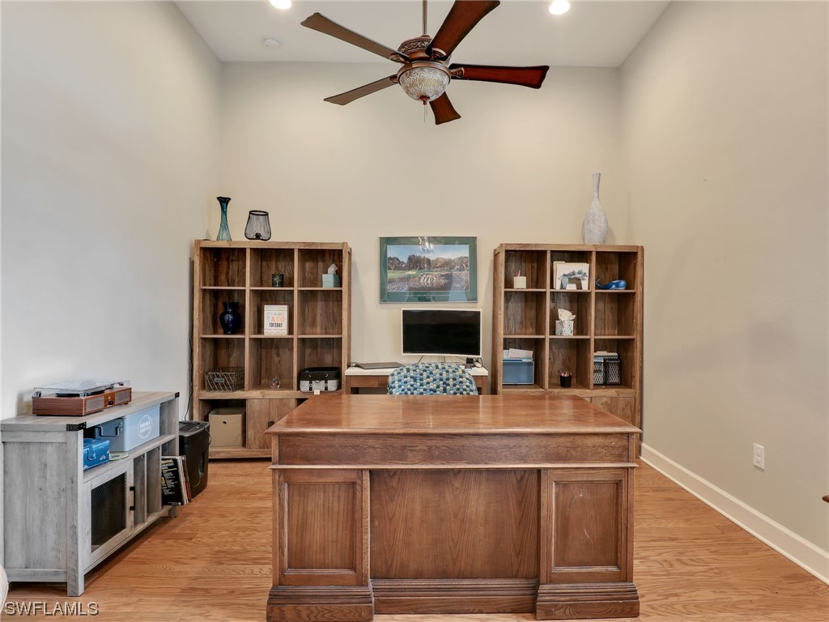
10332 Yorkstone Drive
Bonita Springs Fl 34135
3 Beds, 3 Full baths, 2548 Sq. Ft. $929,000
Would you like more information?
This impeccably maintained pool home offers an inviting floor plan boasting three bedrooms, all with ensuite bathrooms, plus a den. The attention to detail shines as soon as you enter the front door into this bright and spacious open floor plan featuring a wealth of custom finishes. Enjoy high tray ceilings, upgraded tile and engineered wood flooring, plantation shutters, ceiling fans, recessed lighting and upgraded fixtures. Entertain your guests in the gourmet kitchen featuring new quartz counters, upgraded newer SS appliances, a new sink, a beautiful tile backsplash and large kitchen island. Outdoors you will enjoy your private and tranquil oasis, featuring a heated salt-water pool with water feature, an upgraded hurricane resistant pool cage with picture frame views of the beautiful preserve, and a shell tiled pool deck that stays cool even in the hot months. Additional highlights include an extra deep garage with new automatic opener, new air conditioner, new water heater, newer central vacuum, plumbing for laundry sink and outdoor kitchen already installed, new pool heater, salt chlorinator, and more. Hawthorne is a sought after gated resort style community featuring two clubhouses, fitness centers, pools, spas, tennis and pickleball. NO CDD, LOW FEES, NO FLOOD INS.
10332 Yorkstone Drive
Bonita Springs Fl 34135
$929,000
- Lee County
- Date updated: 05/06/2024
Features
| Beds: | 3 |
| Baths: | 3 Full |
| Lot Size: | 0.21 acres |
| Lot #: | 135 |
| Lot Description: |
|
| Year Built: | 2012 |
| Parking: |
|
| Air Conditioning: |
|
| Pool: |
|
| Roof: |
|
| Property Type: | Residential |
| Interior: |
|
| Construction: |
|
| Subdivision: |
|
| Amenities: |
|
| Taxes: | $8,904 |
FGCMLS #224021501 | |
Listing Courtesy Of: Scott Riddle, MVP Realty Associates LLC
The MLS listing data sources are listed below. The MLS listing information is provided exclusively for consumer's personal, non-commercial use, that it may not be used for any purpose other than to identify prospective properties consumers may be interested in purchasing, and that the data is deemed reliable but is not guaranteed accurate by the MLS.
Properties marked with the FGCMLS are provided courtesy of The Florida Gulf Coast Multiple Listing Service, Inc.
Properties marked with the SANCAP are provided courtesy of Sanibel & Captiva Islands Association of REALTORS®, Inc.
